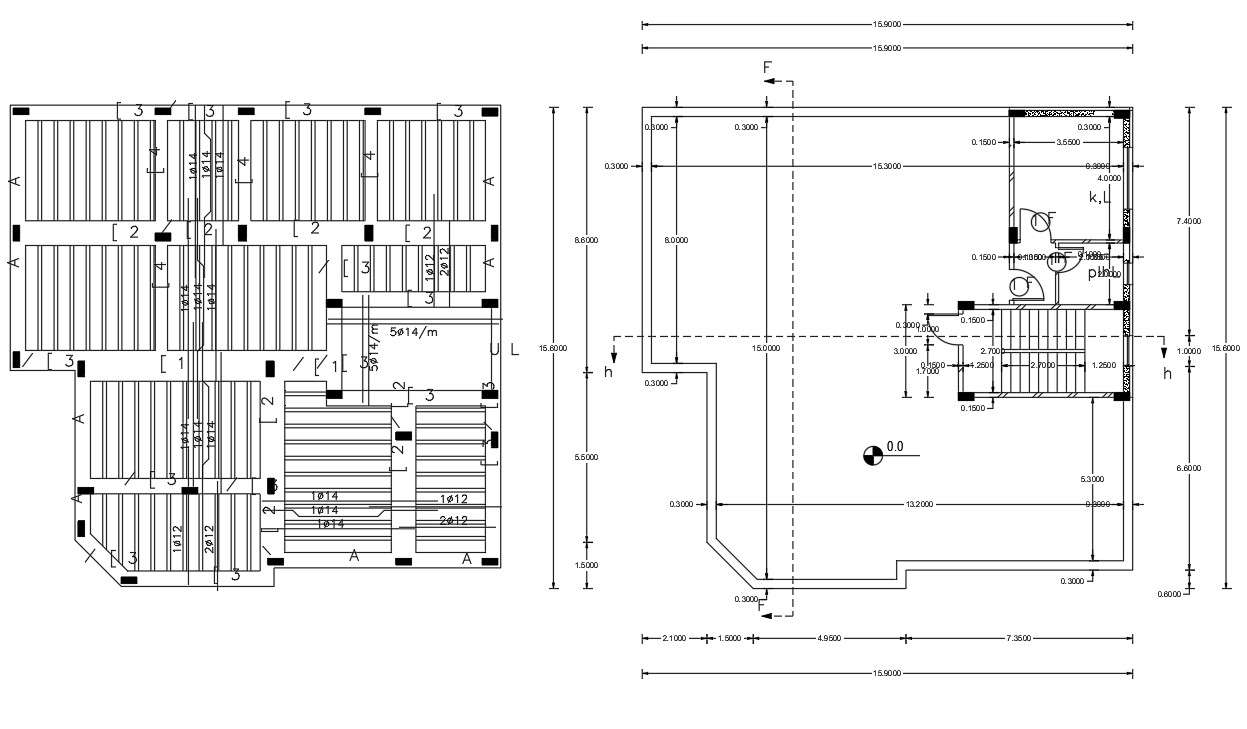
this is drawing of residence house floor with column layout plan reinforcement with hatching dimension detail, column download DWG file house construction working layout plan and RCC slab bar schedule structure detail.this is the drawing of bungalow planning bedrooms, dining area, living room, toilet, wash area, kitchen, storage area.